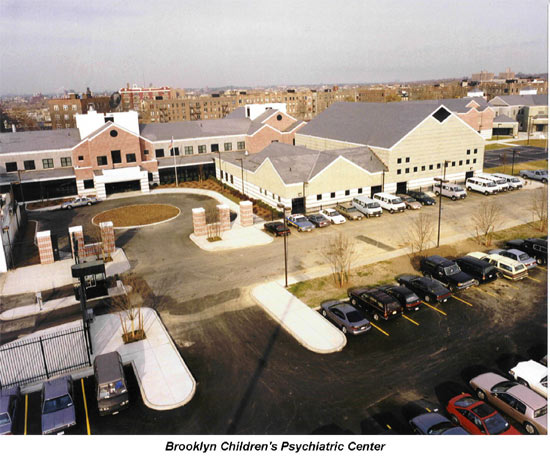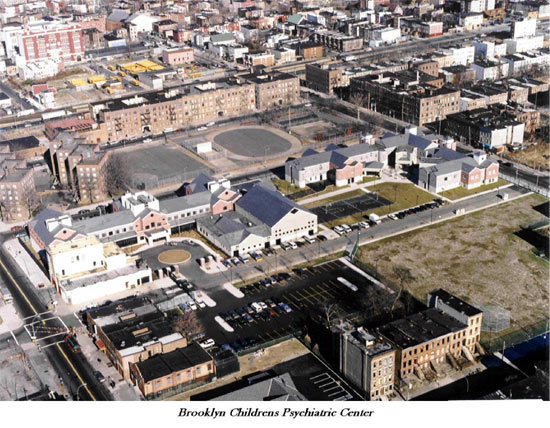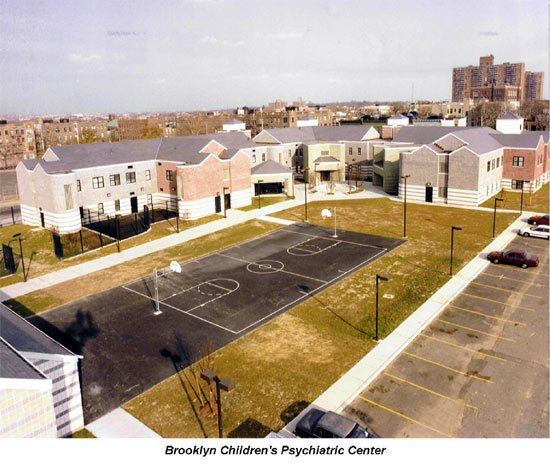


Your Custom Text Here
Two main structures, a baseball field playground, parking lot, indoor swimming pool & a full size gymnasium.
Building “A” was a concrete foundation with a structural steel structure.
Calcedo’s portion of Contract work consisted of the balance of the project after structural steel was completed, including all concrete slabs on grade and metal deck, brick exterior, roofing & all interior finishes.
This facility was built for the Office of Mental Health through DASNY.
Design was by Cannon Associates with the construction management team of York Hunter/Full Spectrum / Hill Slater.
The second structure is a combination of three buildings B,C & D, which are resident halls. The building foundations were wood piles with a structural slab on grade. The building was constructed with bearing walls and precast plank with a structural framed gable roof of a supra slate shingle.
Owner
DASNY
Architect
Cannon Associates
Contact
Gary Engel
Location
1830 Bergen Street, Brooklyn, NY
Contract Amount
$26,000,000
Two main structures, a baseball field playground, parking lot, indoor swimming pool & a full size gymnasium.
Building “A” was a concrete foundation with a structural steel structure.
Calcedo’s portion of Contract work consisted of the balance of the project after structural steel was completed, including all concrete slabs on grade and metal deck, brick exterior, roofing & all interior finishes.
This facility was built for the Office of Mental Health through DASNY.
Design was by Cannon Associates with the construction management team of York Hunter/Full Spectrum / Hill Slater.
The second structure is a combination of three buildings B,C & D, which are resident halls. The building foundations were wood piles with a structural slab on grade. The building was constructed with bearing walls and precast plank with a structural framed gable roof of a supra slate shingle.
Owner
DASNY
Architect
Cannon Associates
Contact
Gary Engel
Location
1830 Bergen Street, Brooklyn, NY
Contract Amount
$26,000,000