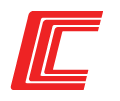Family Intake Center
Seven story structure, (not including the mechanical equipment room on the roof, which is two stories tall). Calcedo’s scope of work consists of: demolition of existing building foundations, excavation, concrete foundations—which includes mini piles and spread footings, along with architectural concrete. The structure is comprised of structural steel, 8”precast plank with 2” topping, the exception being the ground floor,
which is slab on metal deck. Exterior wall is a specialty rain screen system that is being used in Europe, manufactured by NBK industries, comprised of terracotta panels, zinc panels & aluminum trim.
Calcedo’s scope of work also included all storefronts, curtain wall, three traction elevators and all interior finishes along with site work. The building also includes two green roofs at the 2nd floor elevation. The New Family Intake Center was certified LEED Gold by the U.S. Green Building Council (USGBC).
Owners Rep:
DDC
Architect:
Ennead Architects, LLP (formerly Polshek Partnership)
Construction
Manager:
LiRo Group
Contact:
Gene Bifulco
Location:
151 E. 151st Street
Bronx, NY
Contract Amount:
$32,900,000


