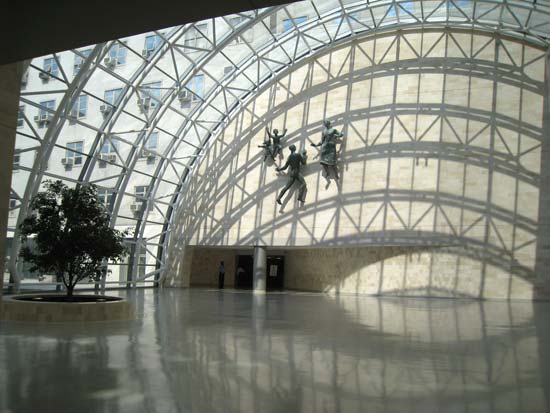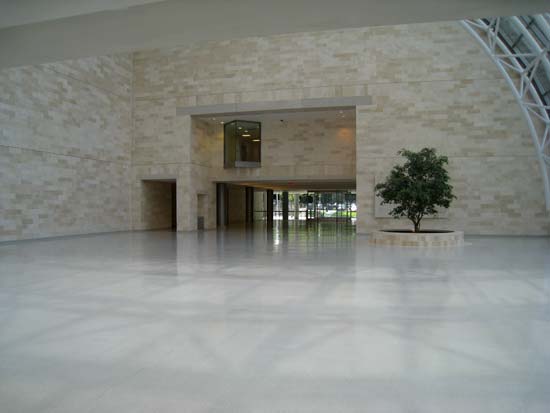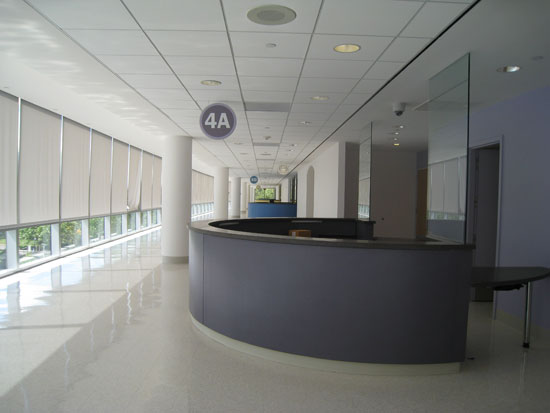Jacobi Medical Center, Phase II
Jacobi is a DASNY/HHC administered project.
Calcedo’s contract included: pouring concrete slabs on grade, all concrete slabs on metal deck, exterior masonry skin, roofing, all interior finishes, elevators, drywall, granite, travertine and cabinetry. Also site work, including concrete sidewalk, asphalt paving and landscaping. The structure is a four-story building with a cellar level for mechanical systems. The building area is 125,000 s.f. This new building tied into the existing working hospital in a number of areas. The new lobby tied into an existing main corridor and elevator lobby at the ground floor. This required construction of sound and dust partitions, along with temporary smoke and fire rated partitions, that allowed us to perform the required demolition of the existing ground floor areas, so that we could tie-in the new construction. This work was completed while not disrupting the daily activities of the hospital and the public using the facilities. There were four additional tie-in areas to the existing hospital at the North elevation, ground, first, second and third floors. Again, Calcedo was required to perform general construction in the wing of the existing hospital, during the work day, while not disturbing the hospital's operations or the general public.
A Life & Safety Plan was developed, approved by the hospital and implemented. Precautionary measures were also in place and enforced for infectious disease control.
As Featured in Architectural Record August 8, 2009: "The Pei Cobb Free expansion to the Jacobi Medical Center offers a sleek new visage to the community and provide luminous, immaculate spaces for the visitors and staff who spend so much time there…"
The ambulatory care facility has departments set up as follows: Opthamology, Entomology, Podiatry, General Surgery, Orthopedics, General Medicine, Dermatology, and Exam Rooms.
This project earned the GOLD standard LEEDS certification.
Owner
Dormitory Authority of the State of NY
Architect
Pei Cobb Freed & Partners Architects
CM
TDX Construction
Contact
Ray Leu
Location
1400 Pelham Parkway, Bronx, NY
Contract Amount
$19,100,000




